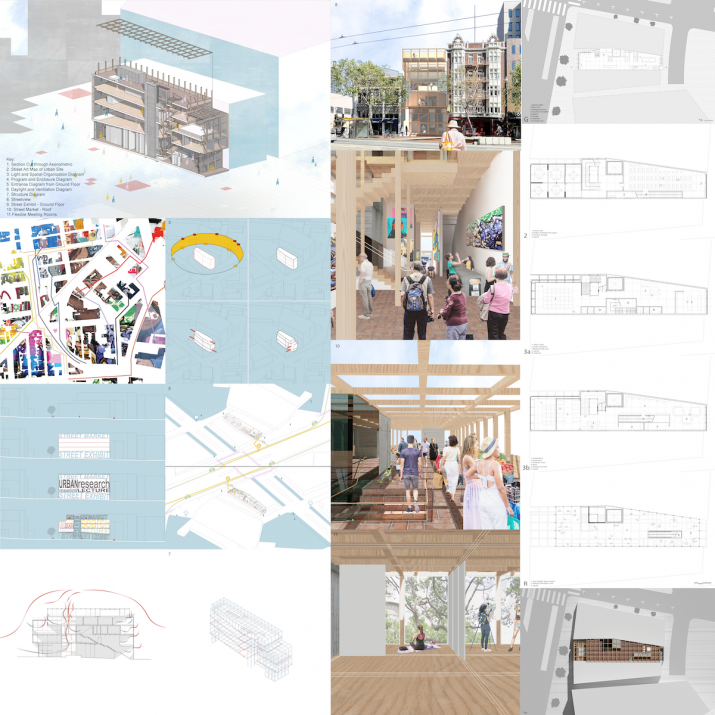Inside Outside, 2021.
Inside Outside is a proposed urban institute for San Francisco. It is built with an overarching organizational grid that helps blend the indoor with the outdoor, embracing the vibrancy of Market Street. When visiting the site, the colors, liveliness, and street art became an inspiration for the project. The urban institute aims to create a welcoming, communal, and lively space with the potential to become a center for expression.
The grid is utilized in different ways throughout the project in plan, structure, and envelope such as pivot doors, operable sliding doors, and window mullions. The building responds to the environment by maximizing diffuse Northern light and ventilation. Heavy timber is used for its lower embodied energy. Durable clay tiles line the street market and exhibit acting as extensions of Market street sidewalks. Programs(the functions each space serves) are organized so that a flexible street market space and the street exhibit, programs with the least enclosure and the most activity and expression, enclose the more private spaces like the working spaces and the lecture halls. The transparent facade visually connects the spaces to the street itself.
